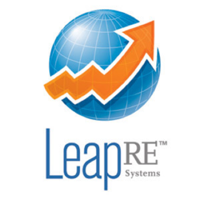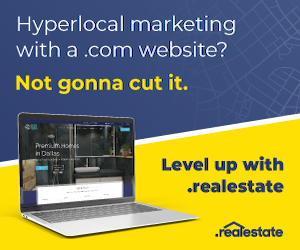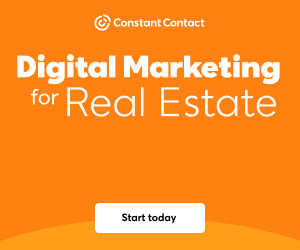2D & 3D Floor Plan Software and Service
RTV's 2D & 3D Floor Plan Software and Service provideS tools to create interactive floor plans of your properties. You are asked to provide dimensions and various information about the property. RTV professionals then take that information and--instead of asking you to figure out a software design program-- they design it for you. A 2D or 3D floor plan is a great accompaniment to any virtual tour.
RTV offers several floor plan options. Choose from an interactive floor plan integrated directly into your virtual tour, a 2D floor plan, a full color 3D floor plan, or a Picture Plus floor plan. RTV currently offers their floor plan service throughout the US and nearly 30 other countries.
The RTV national floor plan service can provide high or low detail floor plans depending how you intend to use them. RTV professionals gather the measurements for your 2D or 3D floorplans at the same time as your virtual tour appointment. When completed, the floor plan can be easily integrated directly into a 360° virtual tour.
With this service and software, you will have access to RTV floor plan software to integrate 2D and 3D floor plans into your interactive virtual tours or on your website.
Picture Plus allows you to add hot spots into your 2D floor plans that will instantly open up snap shots from the property. When the user hovers the mouse over a camera icon, a small photograph appears over the plan. By clicking on that image, the photograph can then be expanded to full-screen
MORE >
You are viewing our site as an Agent, Switch Your View:
Agent | Broker Reset Filters to Default Back to ListRelated Products
PlanOmatic Interactive Floor Plans
PlanOmatic Interactive Floor Plans give real estate agents and brokers an attractive and interactive bird's eye view of their listing's layout. These can be uploaded to the agent or broker's website, as well as linked to the listing for online visitors to view and customize for their own personal visualization.
Instead of the agent or broker having to measure out the dimensions of each room and submit drawings for approval, PlanOmatic sends their professionals out to do a walk-through of the property. They measure the property, and take high resolution photos of the property, if they agent would like to add a photo package to their floor plan. Everything is done in one appointment, to minimize the time commitment on the part of the agent or broker.
Once they have gathered the information and photographs they need, PlanOmatic technicians will create an interactive, dimensionally correct floor plan mapping all areas inside the home, including garage and storage areas. Floor plan features include room dimensions, labels and objects.
They offer a 3-D floor plan feature along with access to their online software; this allows for potential buyers to go one step further in visualizing the potential of the property. Home buyers can use the software to drag-and-drop furniture onto the floor plan, as well as view a 3-D rendered model. This helps the home buyer answer questions like, "Does my bed fit in the master bedroom? How about the sofa in the living room?"
PlanOmatic guarantees a two business-day turnaround on all floor plans and photos.
Their interactive floor plans are available in the following areas:
California
Colorado
Connecticut
Florida
Georgia
Illinois
Maryland
Massachusetts
Michigan
Nevada
Missouri
New Jersey
New York
Pennsylvania
Rhode Island
Virginia
Washington
MORE >
Best Floorplans

Best Floorplans provides custom drawn marketing floor plans to the Chicago real estate community. We provide high resolution PDF files of CAD software drawn floor plans, measured by professional drafters trained in the fields of architecture, interior and scenic design, with the high attention to detail. Based on international BOMA real estate standards, we measure room dimension details and square footage using laser technology to guarantee accuracy.
We offer a 2-day turnaround on most projects and return all calls same day. We also offer sample floor plans for single family homes, condos/co-ops, townhomes, multi-family residences, retail space, office space, evacuation plans, site plans, re-draw, blueprints, and industrial space.
Related Products
TRENDVision
Trendgraphix’s TRENDVision is an online local market trending reports system for MLS organizations and their subscribers. TRENDVision offers MLS Associations and Board market data accessed through a user-friendly web-based interface. They use an easy to use, web-based reporting program that generates simple-to-create and easy-to-understand graphs and charts. This product was created to provide an added value to the member toolkit. Trendgraphix takes the large volume of data in an MLS system and turns it into graphs that tell the story of the MLS' market place. TRENDVision graphs can provide critical market data to an MLS and its members, to help everyone gain a better grasp of what's going on in their market right now. In turn, member brokers and agents can use the graphs and charts to tell the story of their market place to their customers, helping them to make more educated decisions when buying or selling a home. TRENDVision is currently offered to all Rapattoni MLS customers across the country, as well as being available for sale directly to MLS organizations and REALTOR® Associations who use other MLS software platforms. In addition, Trendgraphix works cooperatively with MLS and REALTOR® Associations to create marketing partnerships that can benefit MLS staff and its members/subscribers without requiring a financial commitment from the organization itself.
MORE >
Trendgraphix’s TRENDVision is an online local market trending reports system for MLS organizations and their subscribers. TRENDVision offers MLS Associations and Board market data accessed through a user-friendly web-based interface. They use an easy to use, web-based reporting program that generates simple-to-create and easy-to-understand graphs and charts. This product was created to provide an added value to the member toolkit. Trendgraphix takes the large volume of data in an MLS system and turns it into graphs that tell the story of the MLS' market place. TRENDVision graphs can provide critical market data to an MLS and its members, to help everyone gain a better grasp of what's going on in their market right now. In turn, member brokers and agents can use the graphs and charts to tell the story of their market place to their customers, helping them to make more educated decisions when buying or selling a home. TRENDVision is currently offered to all Rapattoni MLS customers across the country, as well as being available for sale directly to MLS organizations and REALTOR® Associations who use other MLS software platforms. In addition, Trendgraphix works cooperatively with MLS and REALTOR® Associations to create marketing partnerships that can benefit MLS staff and its members/subscribers without requiring a financial commitment from the organization itself.
CubiCasa Floorplans
Scan a floor plan in 5 minutes CubiCasa is a revolutionary mobile app that allows real estate professionals to generate floor plans and video render walkthroughs from a quick and easy mobile scan using iOS or Android devices. Products ranging from listing 2D floor plans with room dimensions and measurements, appraisal grade GLA reports, 3D floorplans, and 3D video renders that include virtual staging and are widely used by real estate professionals for cluttered, empty or tenant-occupied properties. It takes less than 5 minutes to scan the property with your smartphone to create high quality and accurate marketing material at affordable prices. CubiCasa even offers a free 2D floorplan option to all US based customers!
MORE >
Scan a floor plan in 5 minutes CubiCasa is a revolutionary mobile app that allows real estate professionals to generate floor plans and video render walkthroughs from a quick and easy mobile scan using iOS or Android devices. Products ranging from listing 2D floor plans with room dimensions and measurements, appraisal grade GLA reports, 3D floorplans, and 3D video renders that include virtual staging and are widely used by real estate professionals for cluttered, empty or tenant-occupied properties. It takes less than 5 minutes to scan the property with your smartphone to create high quality and accurate marketing material at affordable prices. CubiCasa even offers a free 2D floorplan option to all US based customers!









